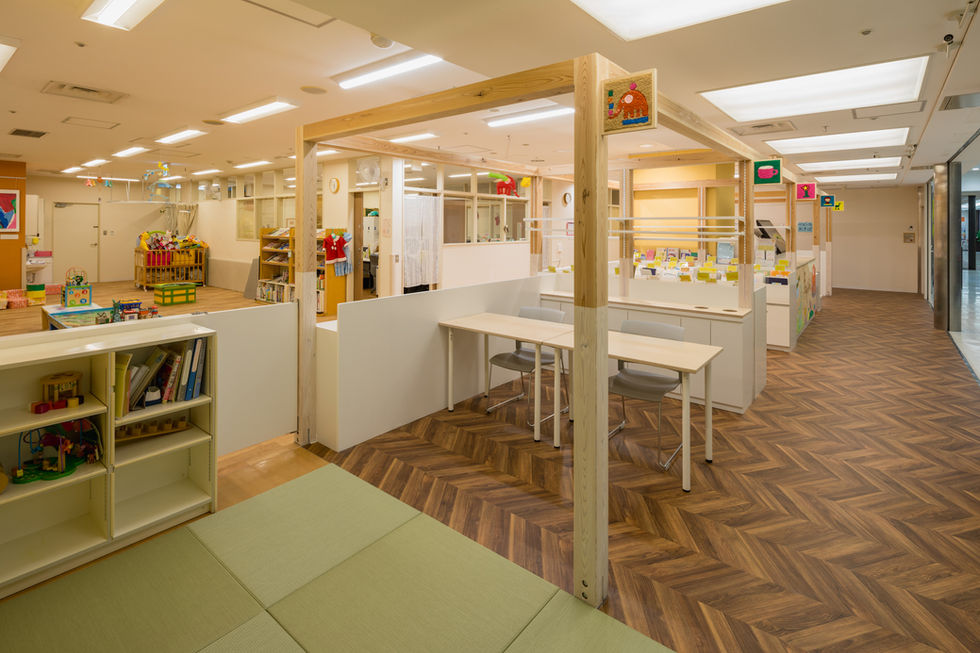POPOLA CENTERKITA
Use
Location
Design&Build
Contractor:
Date
Photo Credits
Intern
: Community
: Kanagawa, Japan
: ISHIKAWASAMBO
: Sense Project
: December 2024
: Yoshinori Endo
: Sonobe Ayato
Let’s be real—most daycare spaces are designed just to exist.
A few bright colors, some kiddie tables, a vague attempt at “fun.” But at Popola Center Kita, we decided to do something different. We built a space where every detail means something—community, family, and creativity aren’t just nice words on a brochure but are baked into the design itself.
This wasn’t just about spending money and making things look nice. It was a hands-on process, where every design choice had a purpose. We questioned everything; we tweaked, refined, and rebuilt, and in the end, we created something that isn’t just functional—it actually feels good to be in.
The Wooden Frame That Holds It All Together
The custom-built wooden frame is the heart of this redesign. After countless discussions with the Popola staff over what colors would feel just right, we landed on a dual-tone approach: the top half stays in its natural, warm wood finish, while the bottom half is softly painted in white to blend the new elements with the old.
And we didn’t just slap some wood together and call it a day. Every corner is sanded, every edge rounded, making sure tiny hands can explore safely. To keep things clean and seamless, we embedded a track lighting system into the frame—because good design isn’t just about looking good; it’s about making the space work without getting in the way.
A Space That Works for Families
First, there’s a dedicated baby car parking area right outside the wooden frame. Because nobody wants to wrestle with strollers and bags while trying to get inside. This small but thoughtful separation sets the tone for everything else.
Step inside, and you’re greeted by a clear transition zone—a colored flooring section that signals: shoes off, playtime on. There’s a shoe rack/genkan area, and right next to it, a custom-built seating bench. And here’s a cool detail—the bench isn’t just any bench. It was handmade from upcycled boards from the old built-ins. Why waste good materials when you can give them new life?
Beyond that, you’ll find a welcoming reception area with an interactive TV display, where friendly staff help first-timers feel at ease. The flyer display area is built with modular shelving and adjustable clothing racks because, let’s face it, things change all the time in a space like this. And if that’s not enough, the graphics throughout the space were designed by Popola’s own staff—and then turned into tufted carpet art by Checonuts. Yep, real collaboration at work.
Details That Matter
Moving further inside, we built a drink station with extra storage, display areas, and a hidden trash bin for all those paper cups and tissues that tend to pile up. This area connects to a set of meeting tables, a flexible hub for workshops, gatherings, and community events.
And just outside the wooden frame? A small tatami mat area designed to help children ease into the daycare environment. It’s close enough to the main area to feel safe, but separate enough to give kids a gentle transition space—because sometimes, stepping into a new place can be a lot.
More Than Just a Makeover—It’s a Statement
From the handcrafted bench to the carefully designed wooden frame, this project is more than just a redesign—it’s a reflection of what we all believe in: community, family, and creating spaces where people want to be.
This isn’t just another daycare. It’s a space where design and function work together, where every detail has a reason for existing, and where both kids and adults can feel at home.
Because at the end of the day, that’s what truly makes a difference.












